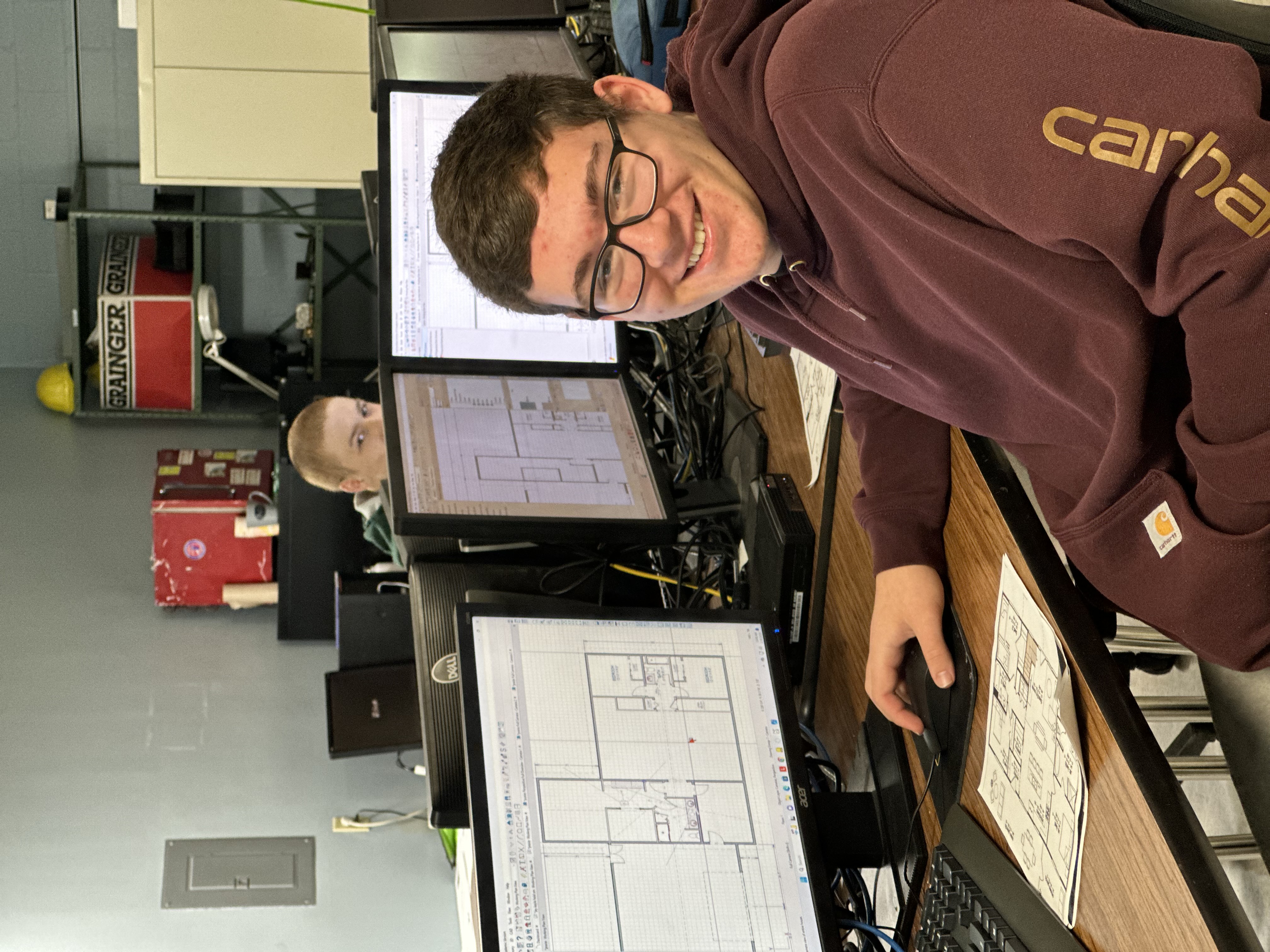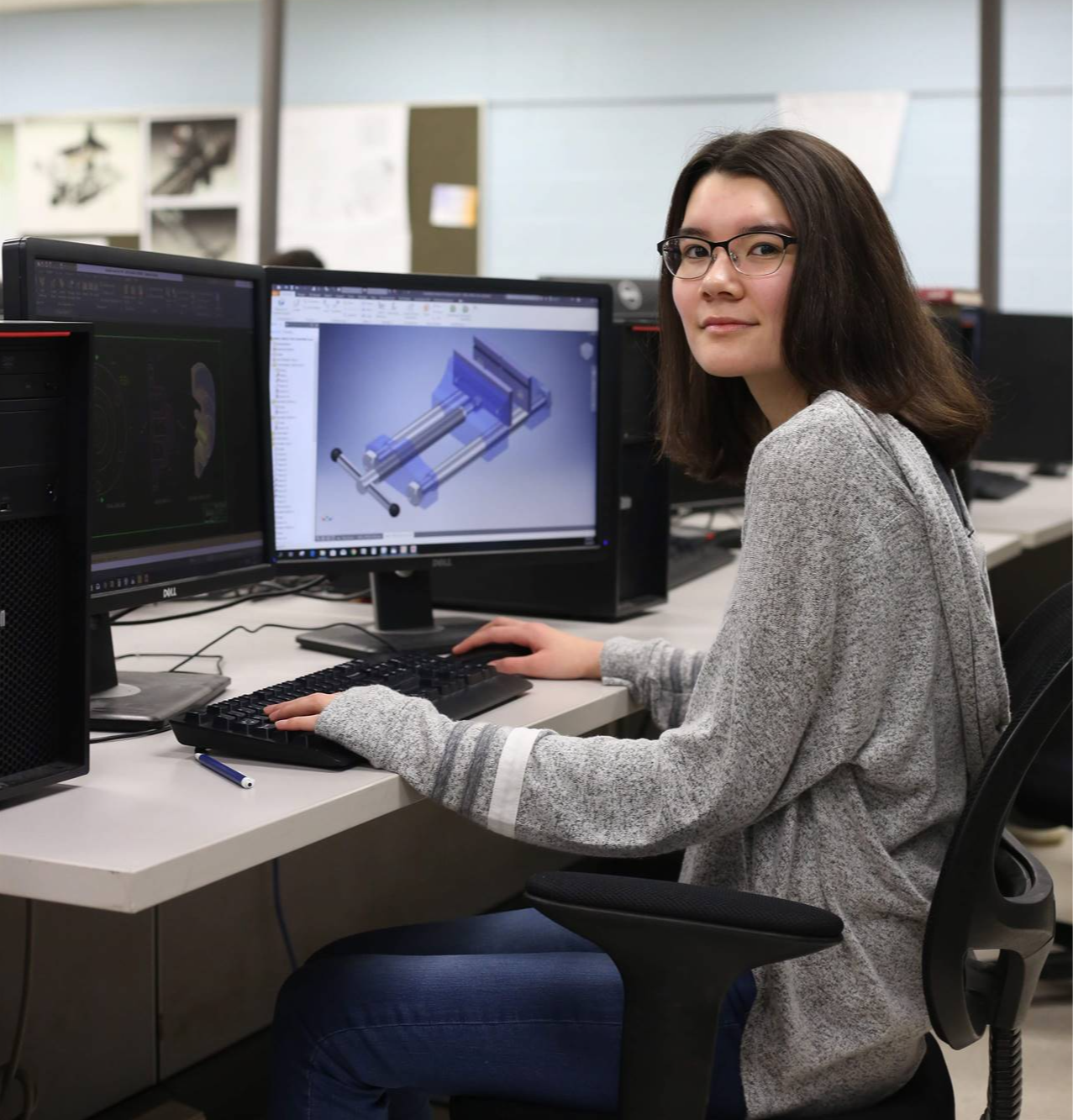About
Alumni Registration
High School

Learn to draw 2D plans and 3D models for manufacturing and construction
Use the latest industry software including AutoCAD, Inventor, SolidWorks, and Chief Architect to create realistic mechanical and architectural renderings
Develop rapid prototypes with 3D printing technology
What can I do when I graduate? | What would I do in this class? | What can I do with further training? |
|---|---|---|
|
|
|
CAD/ Development & Design students must:
Enjoy working with computers
Communicate effectively
Utilize basic math skills
Have an eye for detail
Instructors | College Credits | Available Certifications | Lab Fees |
|---|---|---|---|
Tim Sheehy | Kent State University |
| Level 1 (junior) - $25.00 |
